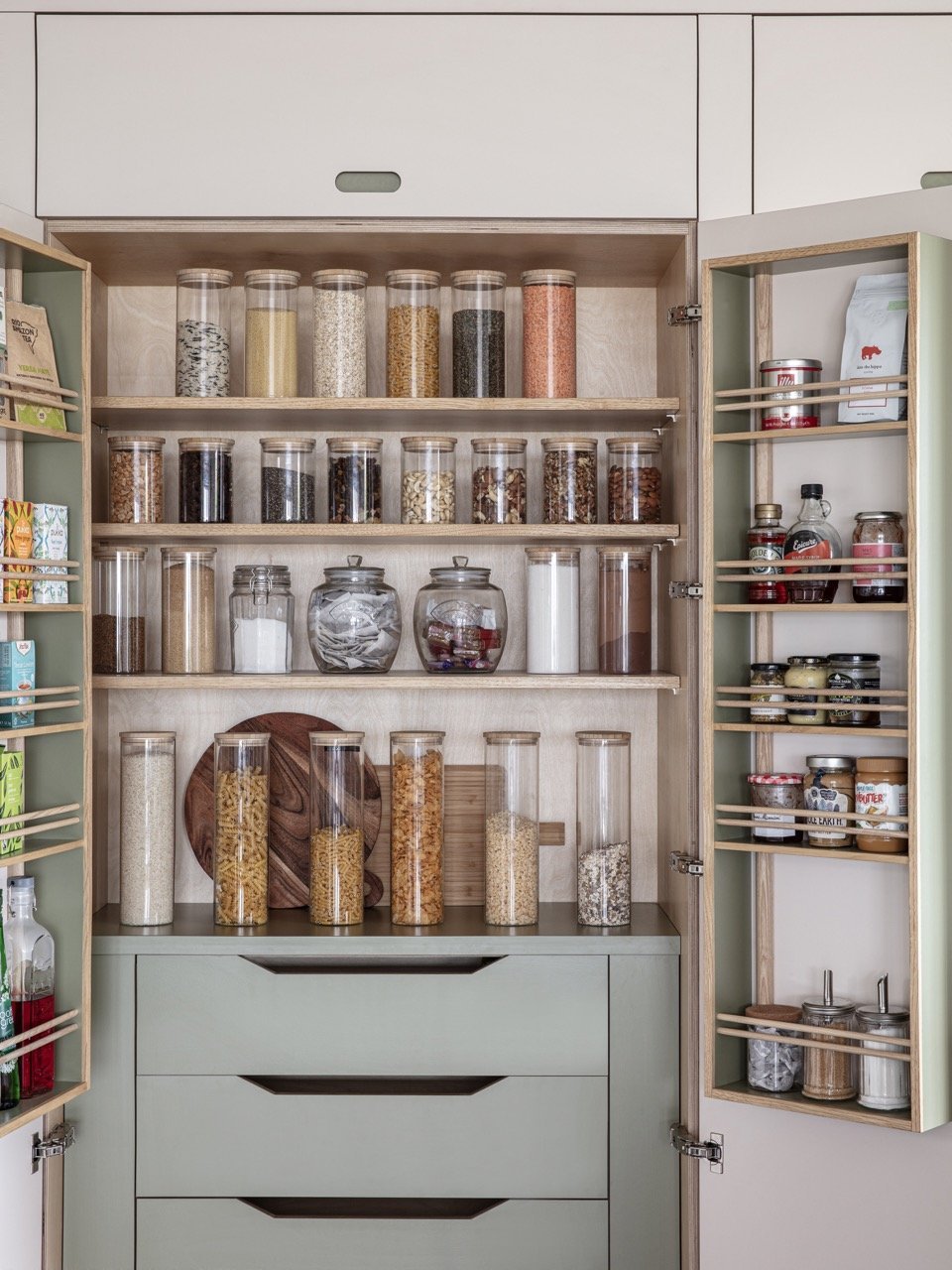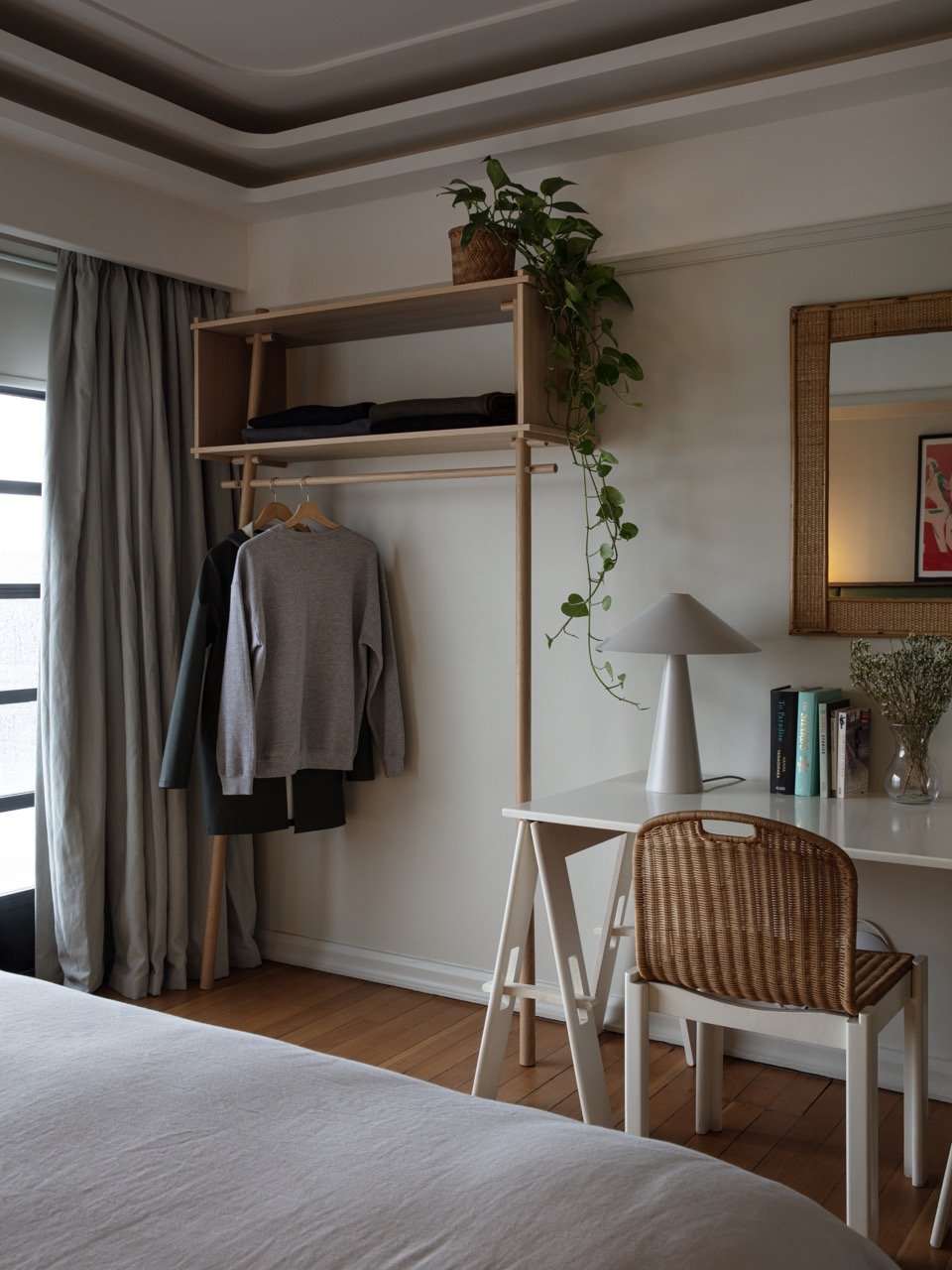
We bring a unique balance to design:
Zoe offers an intuitive, focused approach as an interior designer, while Alex provides a functional perspective as a qualified architect.
Our Services
Design consultation
Interior Design
Brand concept design
Space planning
Interior architecture
Furniture sourcing
Joinery design
Artwork Curation
Styling
Sustainable & biophilic design
What makes us unique?
Alex, a fully qualified architect, specialises in spatial design, focusing on functionality, light, and architectural moments. Zoe, an interior designer, brings spaces to life through carefully curated finishes, furniture, fabrics, and lighting.
As a team, they create homes and spaces where aesthetics and architecture work in perfect harmony. Their unique approach ensures that every project is beautifully designed and highly functional. With Alex’s architectural expertise, projects are seamlessly translated for builders and consultants, making the process smooth, enjoyable, and stress-free for clients.
The Process
-

CONCEPT DESIGN
Our projects always start with a consultation to establish the clients needs, objectives, and taste. Every project is an invitation to embark on a fascinating personal story.
-

DETAILED DESIGN
This is where we get into the detail of the design. We bring together all the moments of inspiration and materials; and turn them into working drawings and visuals.
-

ON SITE
Once the contractor is appointed we’ll undertake workshops and site visits, to review the design proposals in detail ensuring the highest level of results on site.
-

PROJECT MANAGEMENT
We are your one point of contact so that the process is a seamless and enjoyable client experience; whilst the project maintains our design focus.
-

STYLING
A space doesn’t feel complete without plants and personal objects. These elements, add a carefully curated, lived-in quality that creates a welcoming atmosphere.


